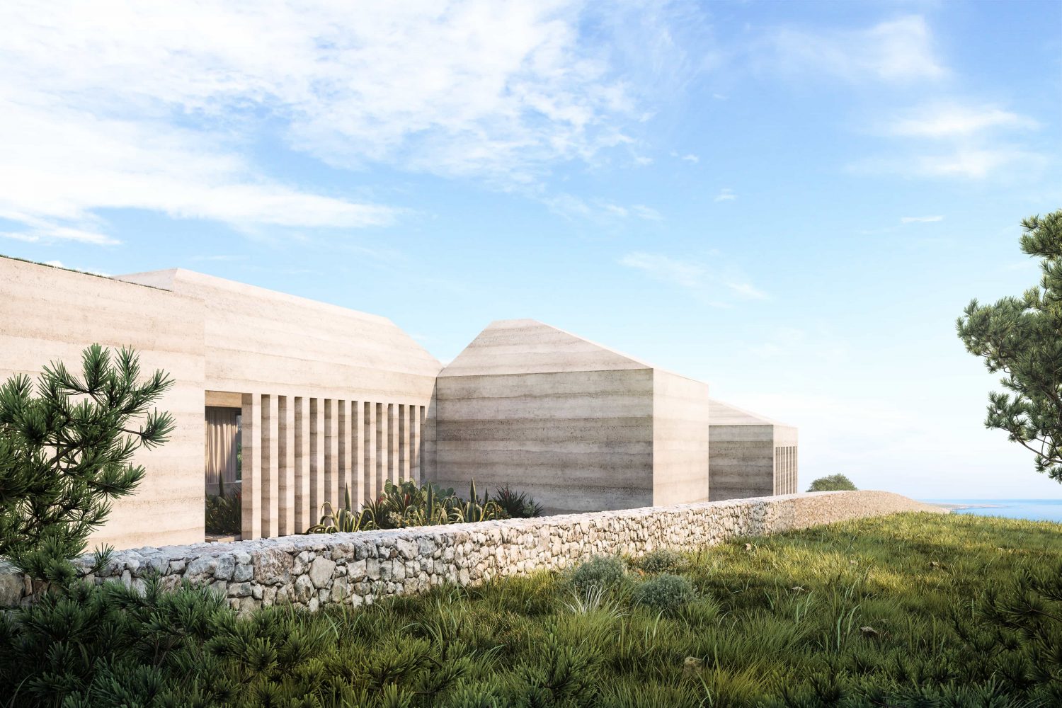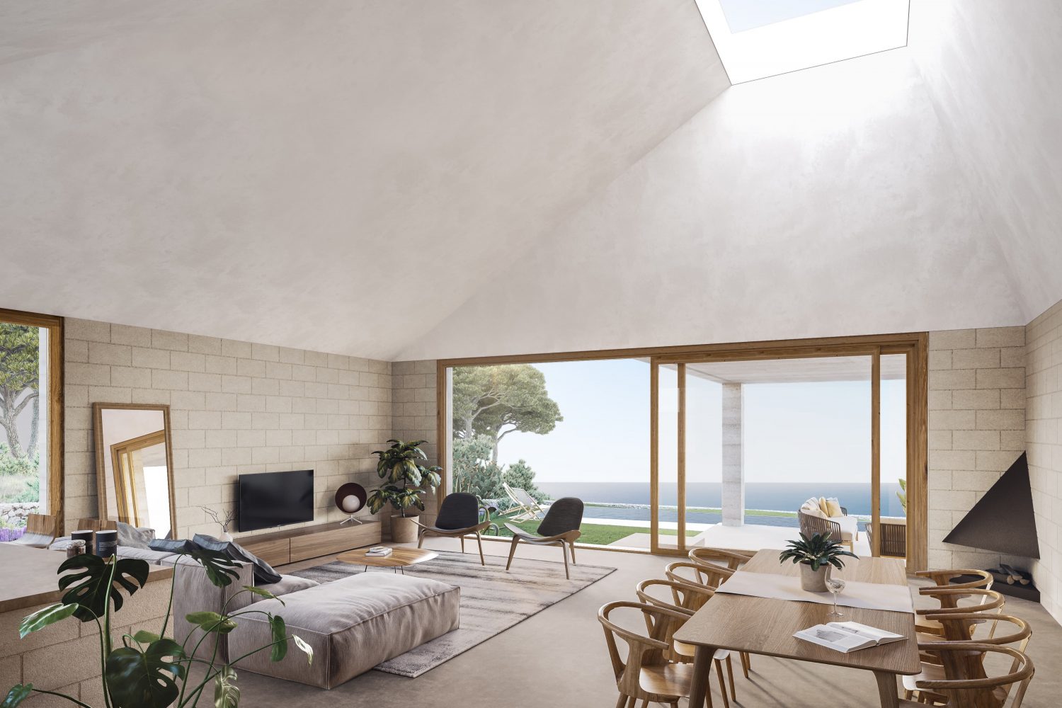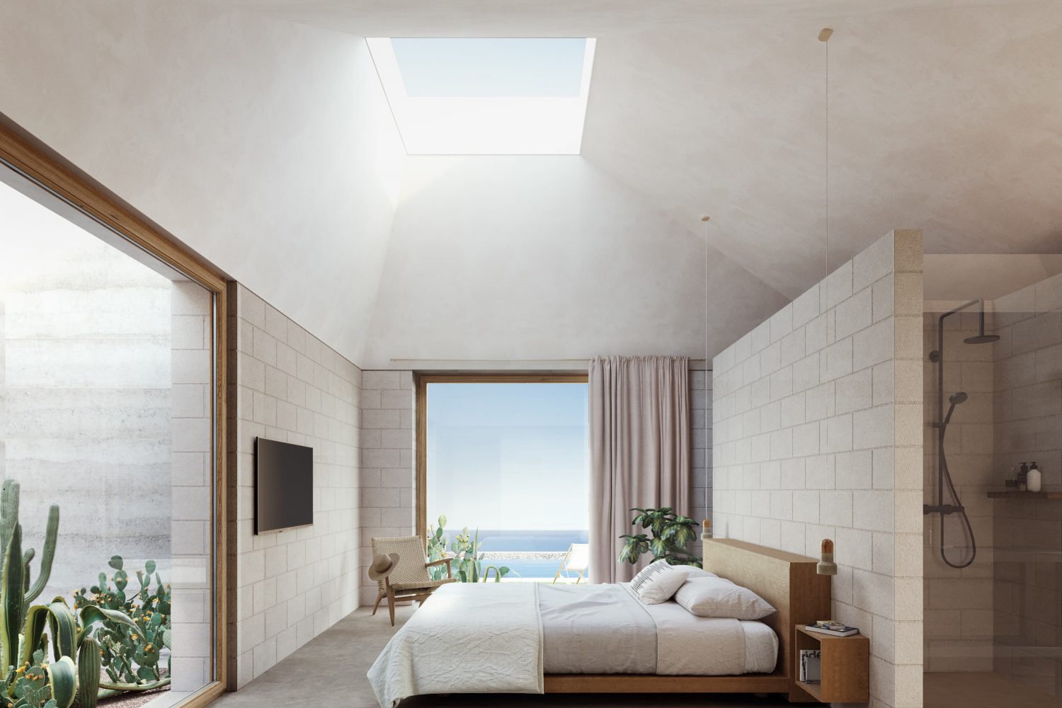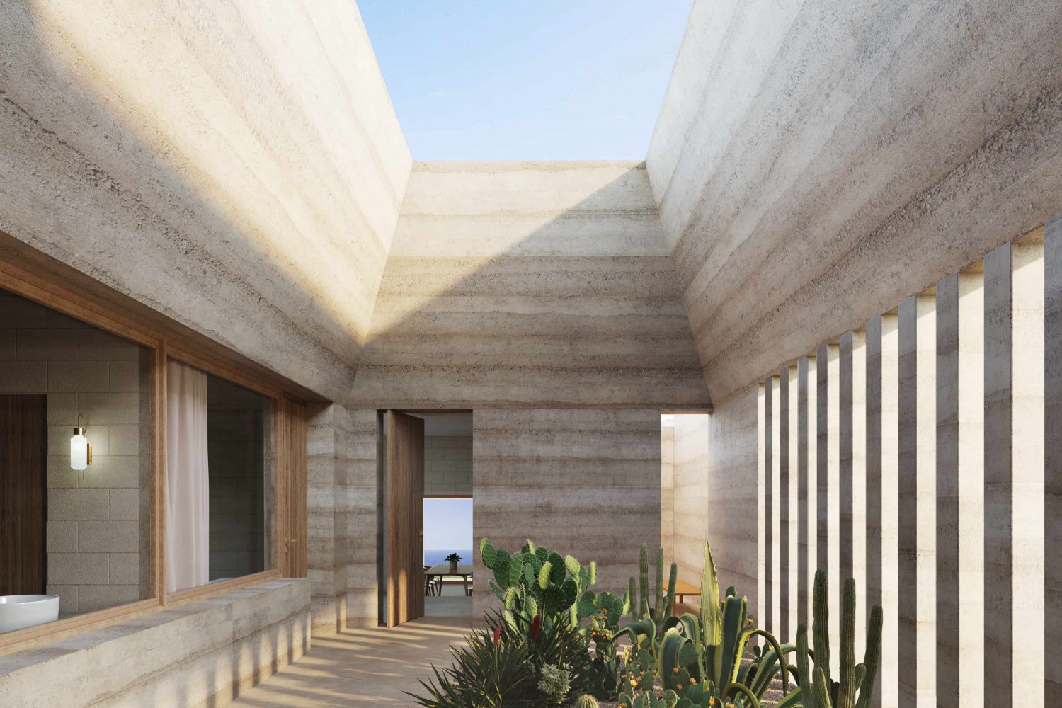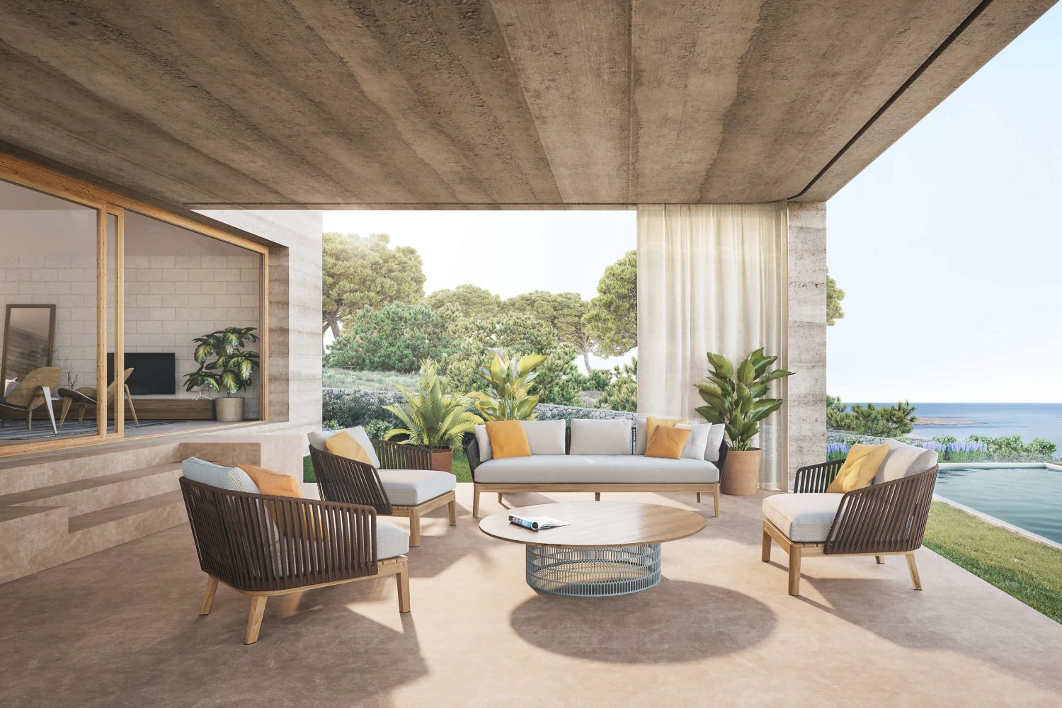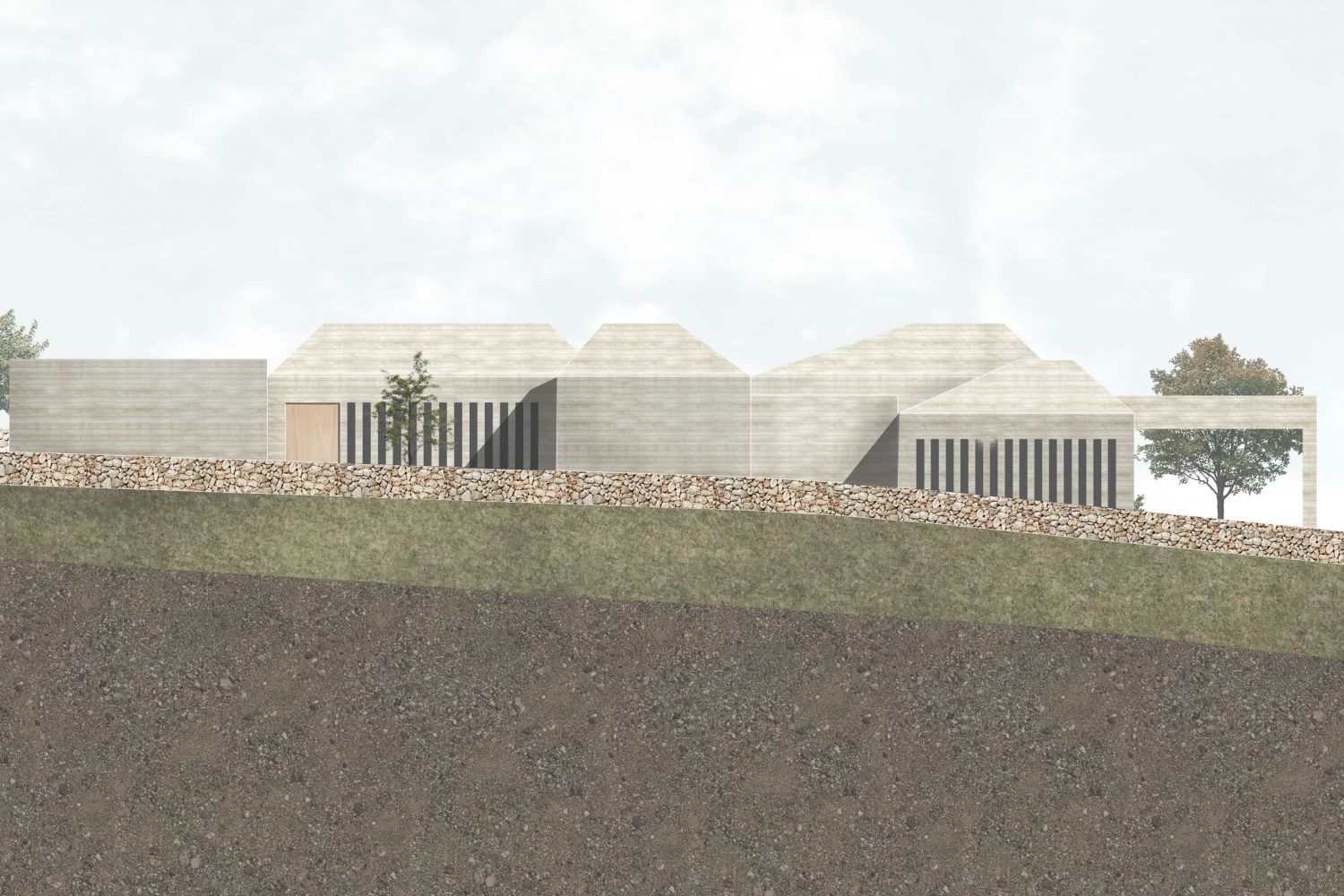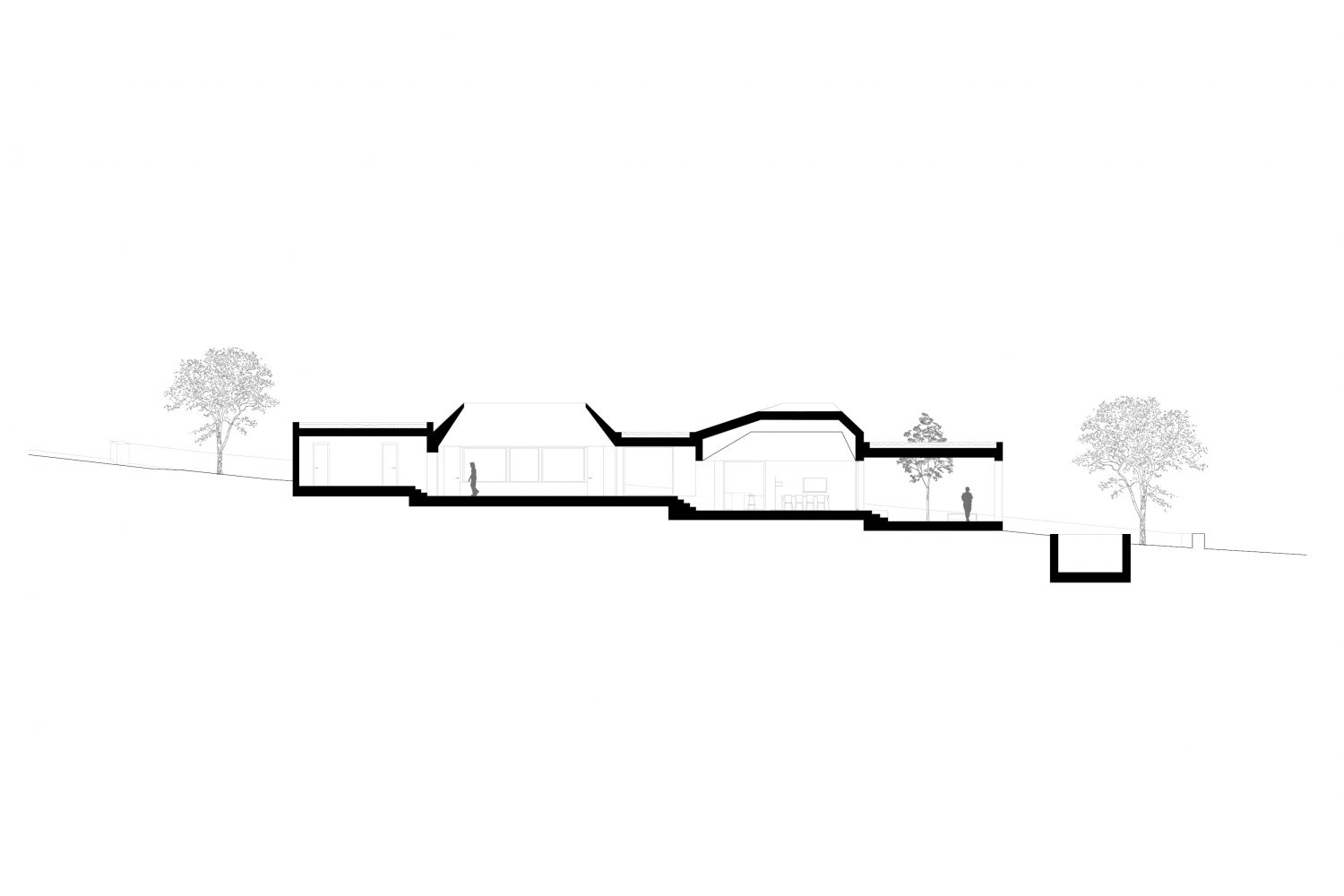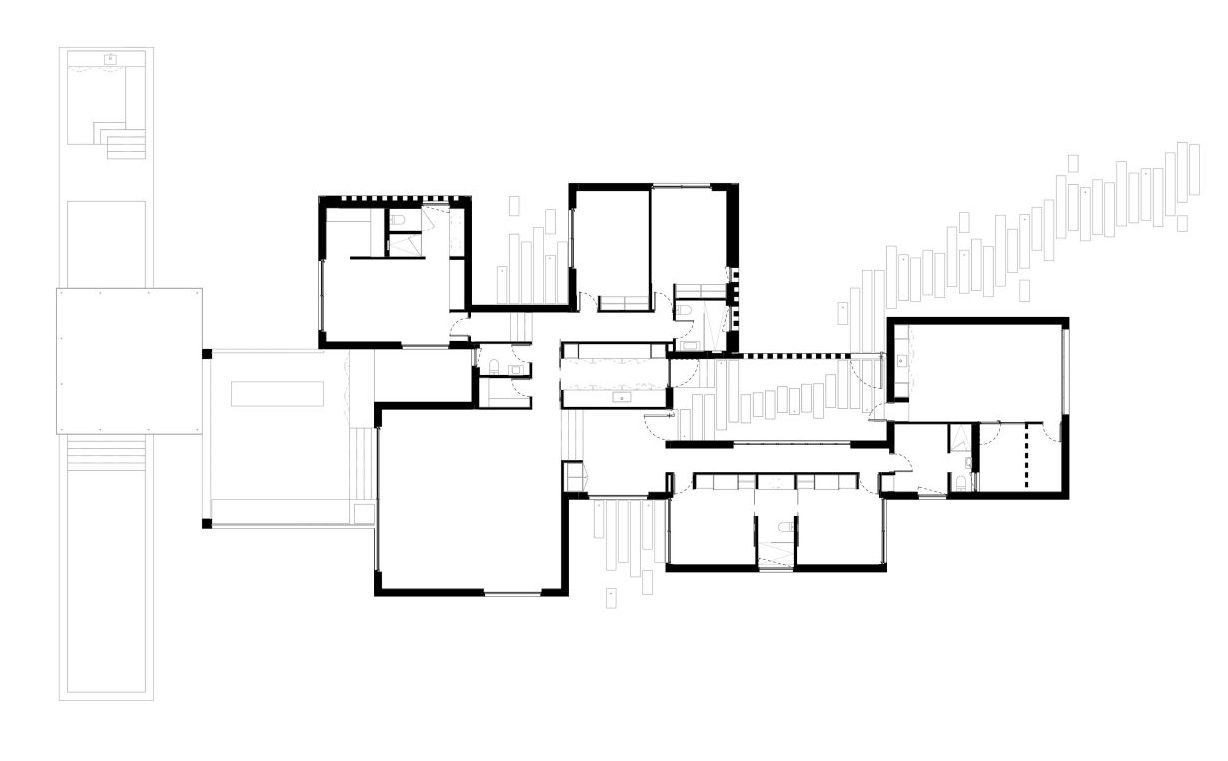LOCATION: Minorca, Spain
CLIENT: Private
PROGRAM: Single-family House
SIZE: 295 m²
STATUS: Ongoing
TEAM: Alicia Casals, Karl Johan Nyqvist, Mira Botseva, Jennifer Méndez, Sam Azrak
IMAGES: B-Side
On the edge of Minorca island coast, this one storey single-family house extends along the soft sloping landscape of pine trees and local vegetation. Its geometry is a composition of eight tangent squares that enclose outdoor spaces such as patios and protected garden hideouts, creating a sequence of always changing views as one approaches the sea outlook. The combination of green flat roofs and hipped ceilings crowned with skylights establish a hierarchy amongst circulation and living spaces, enhancing the spaciousness of the later through a succession of compression and decompression. The volumes step gently mimicking the inclination of the natural terrain, taking a sustainable approach by avoiding aggressive groundwork.
Its 300sqm contain five bedrooms, a large dining-living area, indoor and outdoor kitchen and a generous covered terrace, all washed with abundant natural light. The connection with the landscape was central to the design: all rooms have direct access to the garden, dissolving the boundary between architecture and nature. These smallholdings of privacy open up to different corners of the plot interlacing in an indoor-outdoor continuum. The arrangement of spaces responds to a studied gradient of privacy, where the different rooms act as filters before one reaches the most intimate chambers. In this way, one enters the villa through a semi-covered hipped roof courtyard, where vegetation, light and shade welcome you before entering the indoor vestibule. Up to three patios slip in between the dwelling’s walls: the access courtyard, a cactus garden attached to the master bedroom and a laundry patio.
The earthy color palette ranges from terracotta tones for the façade, to soft off-white masonry, sand-shaded flooring and okume wood and travertine for the interiors. Exposed natural materials add a richness of textures that accentuate the feelings of warmth, robustness and softness altogether. An elongated body of water stretches in front of the sea, converting itself into a sheltered dug-in refuge from where to observe nature from ground level.
